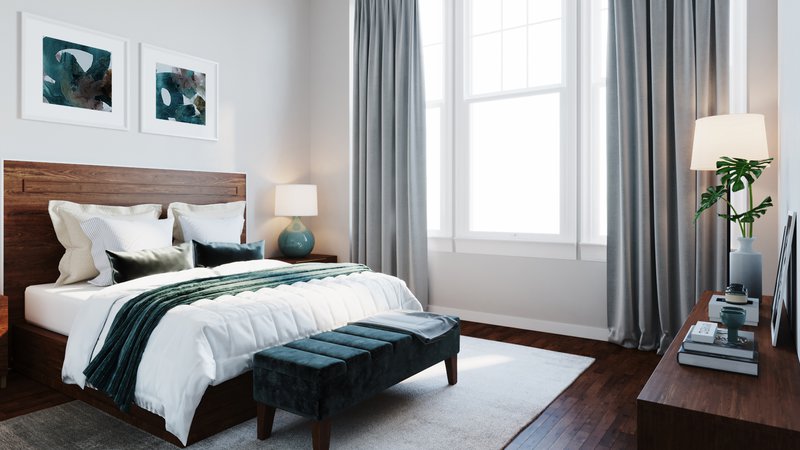Which room should you show off in your 3D renderings?

In 3D Rendering of interior images for houses, there will be a lot of space to bring out the picture of the house very vividly while your client wants to optimize the cost and you want to suggest professional options. Which room should be selected to be visualized in 3D images?
It will not be necessary to render every room with every detail in the interior. To optimize both cost and time, you should focus on the main spaces of the house first. They will include:
Kitchen: The kitchen space is usually the most important space. This is a big factor for a future homeowner to pay attention to a lot when deciding to buy a house as well as build a house. As most of the elements are fixed, a well-designed kitchen will be a key selling point to home buyers.
Living room: This is the main room of the house. To many homeowners, the living room is the face of the house which manifests their lifestyle class. In many home designs, this space is open to the dining room. This association is usually shown in a 3D scene. This is a must-have area in a house’s 3D rendering project.
Bedrooms, large and small: including the master bedroom or primary room, bedroom, and children’s bedroom. The visual illustration needs to successfully depict the private yet comfortable space for this area.
Bathrooms: The bathroom is an essential functional room no less important than other living rooms. In particular, the client often pays a lot of attention to this area when evaluating a house because they are all about finishes and fittings, not movable furniture that can be easily replaced as in other spaces.
In addition, you can consider adding 3D rendering spaces to add more value to the house.
Other functional areas: if your home design includes a home office, a recreation room, a theater room, or an attic large enough to expand the living space, that’s a worthwhile point. It would be the highlight compared to other common houses.
Outdoor area: Usually when it comes to the interior, we also talk about outdoor living spaces such as terraces or decks. These areas are called the transition zone between the private space inside the house and the outside environment. A house with balconies or a wide terrace or a backyard deck will increase its value significantly. And if it has a swimming pool, you definitely must have it on the list of highlights.
What about other areas?
Should I have a rendering of a walk-in closet, a mudroom, a laundry room, an entry hall, or a garage…?
Even if the budget allows, you don’t need to do renderings for the rooms, you should only focus on spaces that have important functions and areas that can resonate with your target customers. A visual for a walk-in closet should be considered once it’s a smartly designed area or large enough to increase the value of your home. It is true for other spaces.
In case you want to cover the entire space of the house, you can refer to the use of other illustrations such as a 3D floor plan, 360 image renderings, or a 3D walking tour.
PLANOTAR wishes you to make the best choices when looking for interior 3D rendering services.
SERVICES
- Floor plans
- Virtual Staging
- CGI Rendering
- Virtual Tour
COMPANY
- Home
- About Us
- Blog
- Contact
INFORMATION
- Privacy Policy
- Terms Of Service
- FAQ

