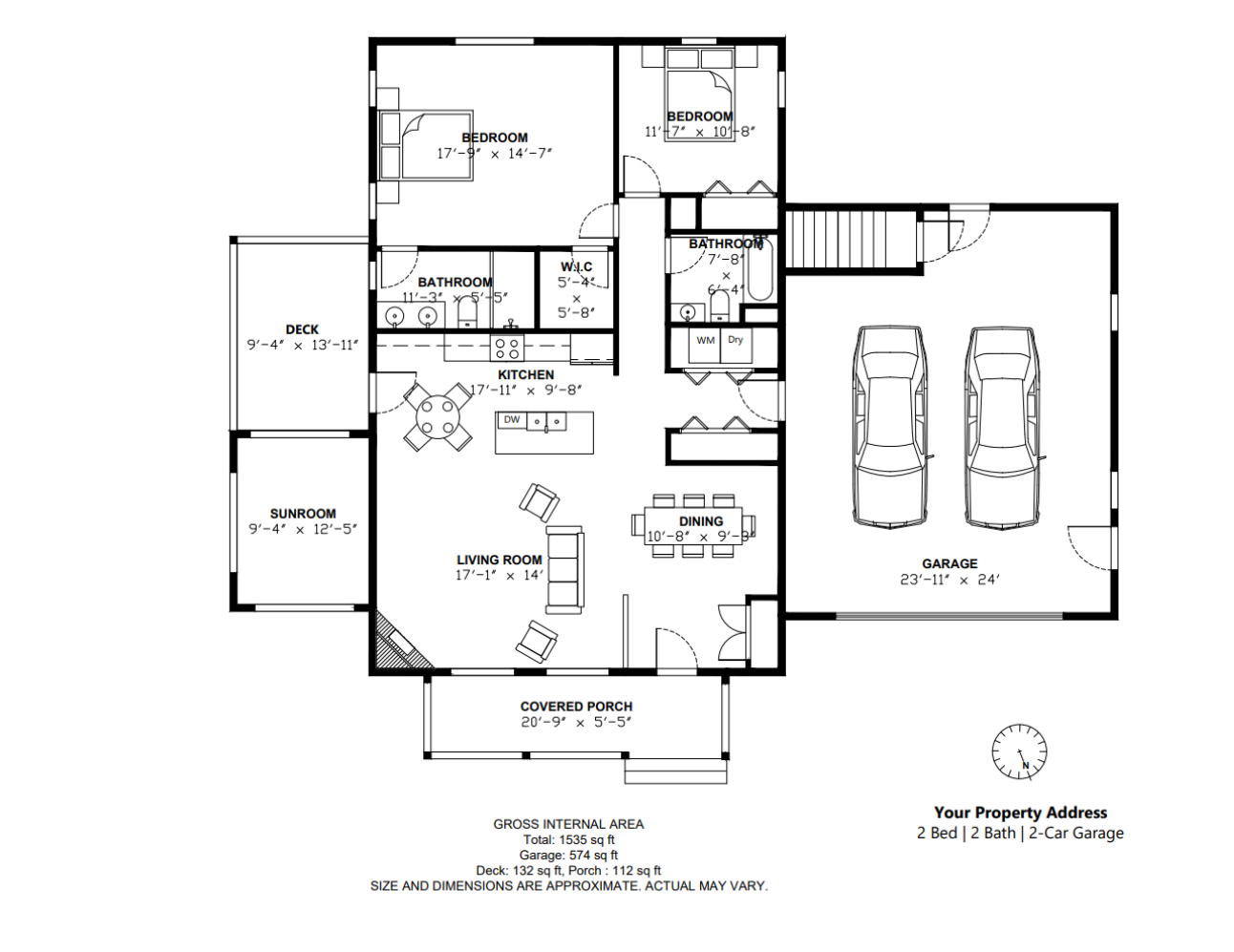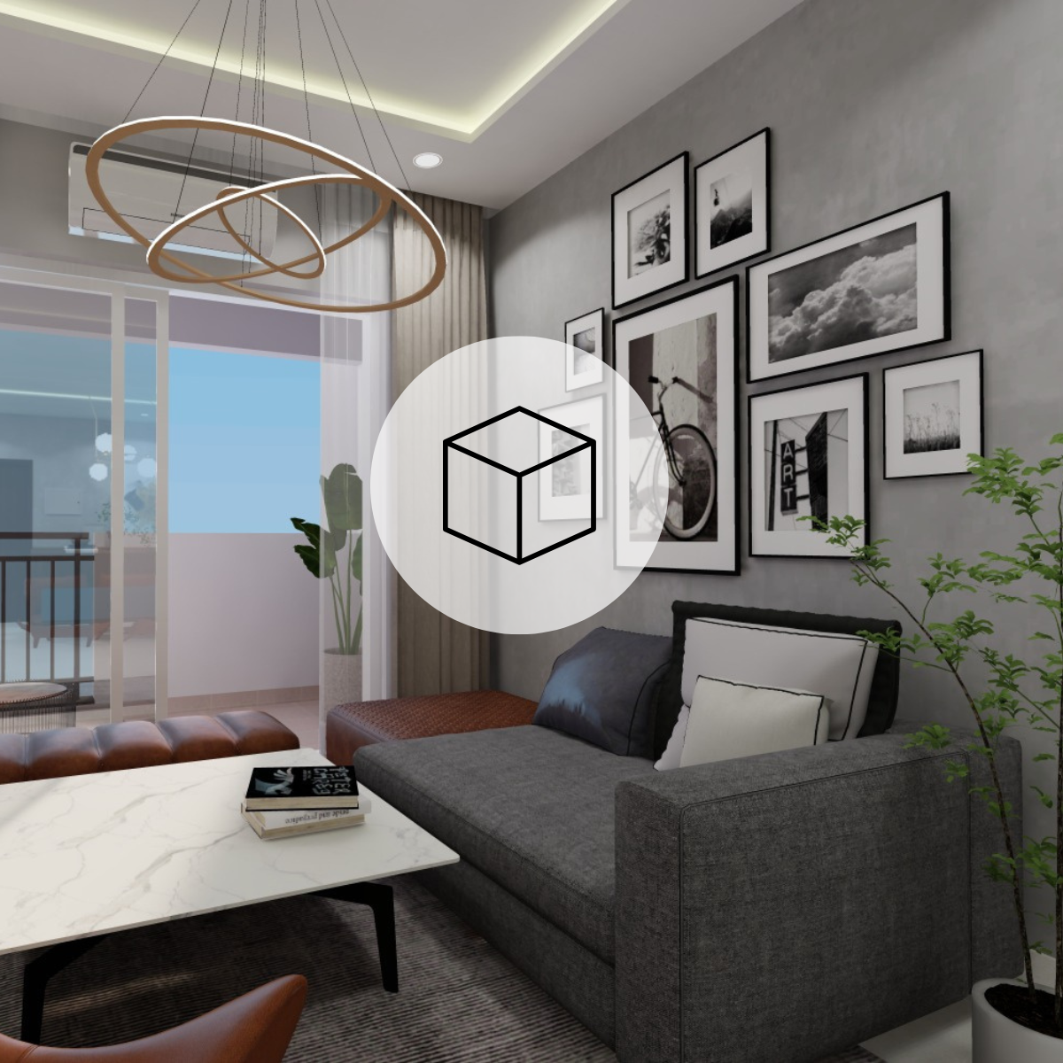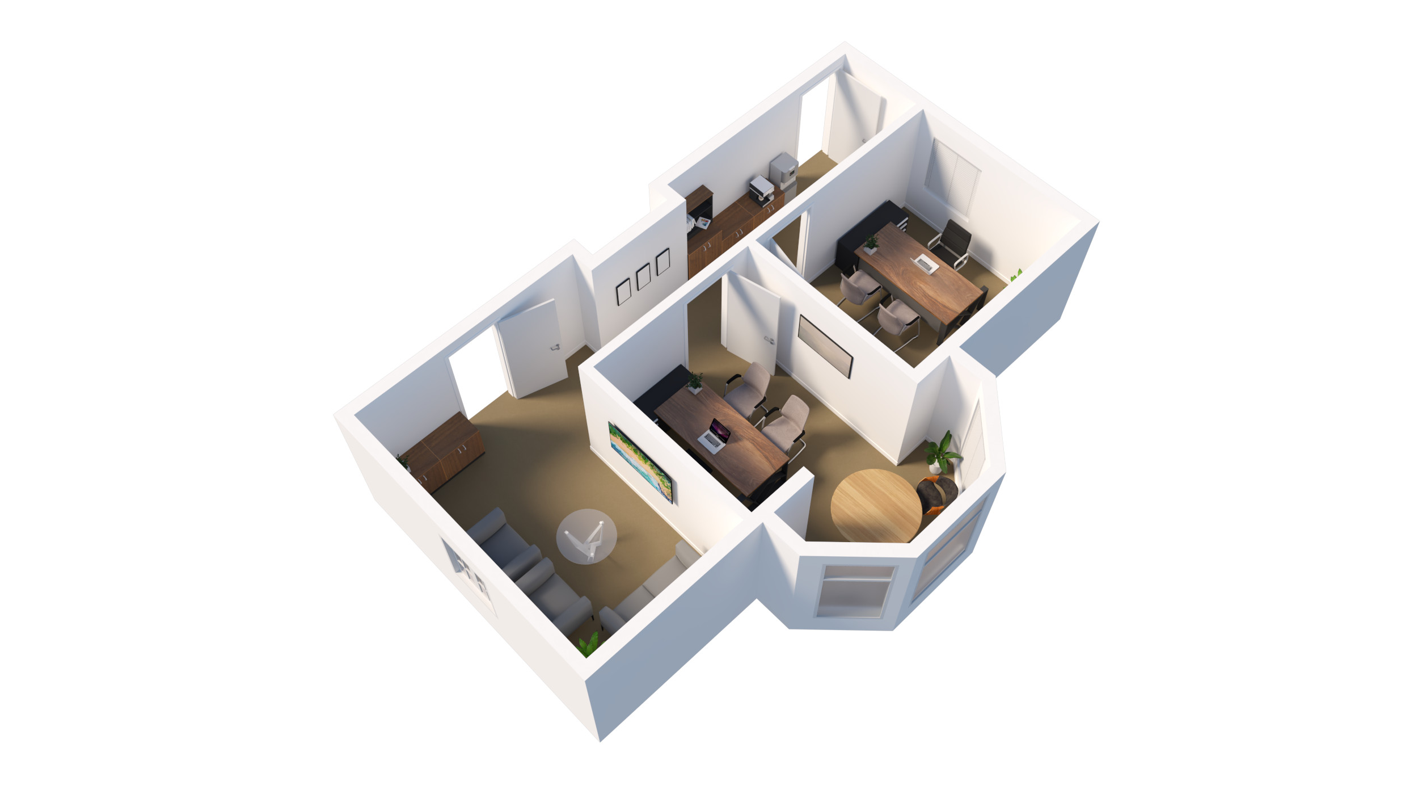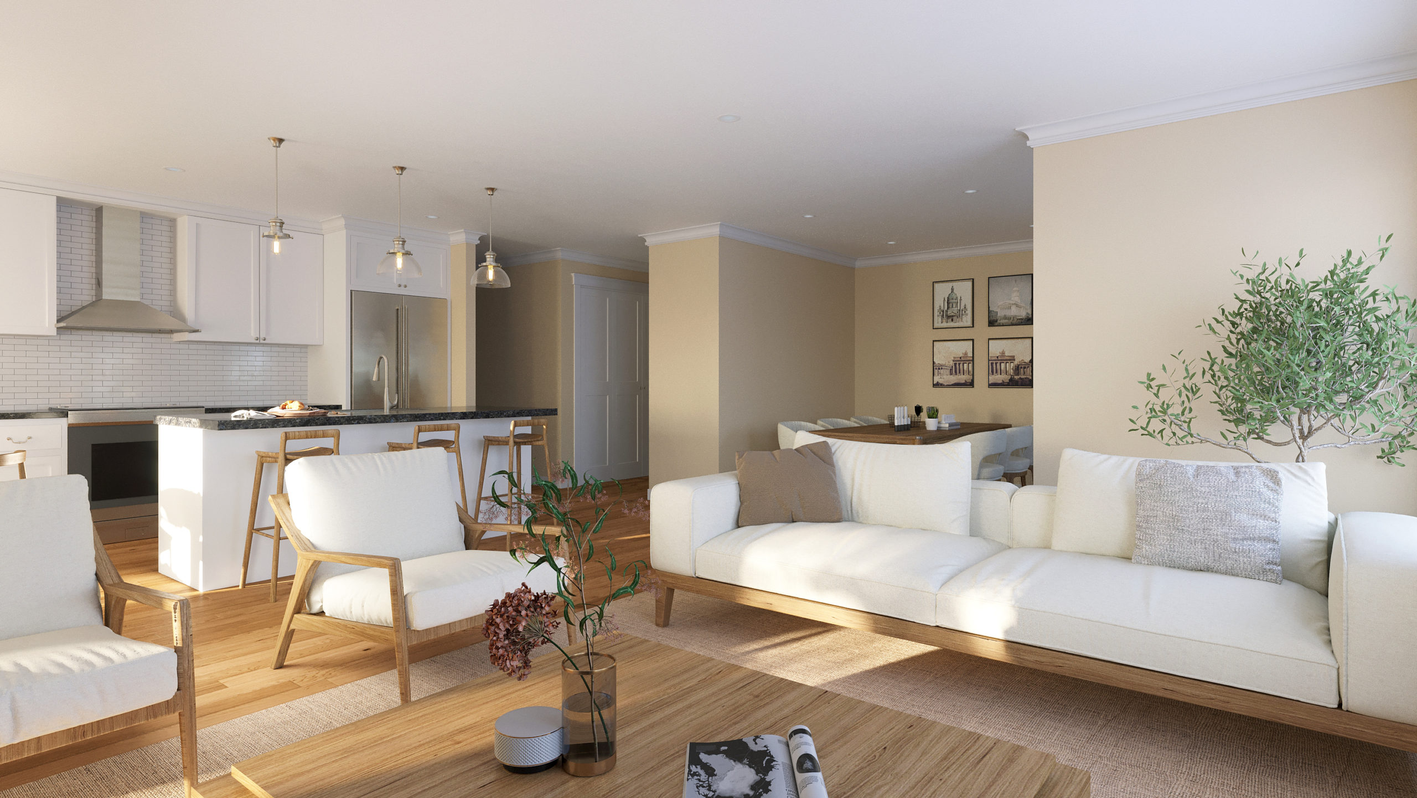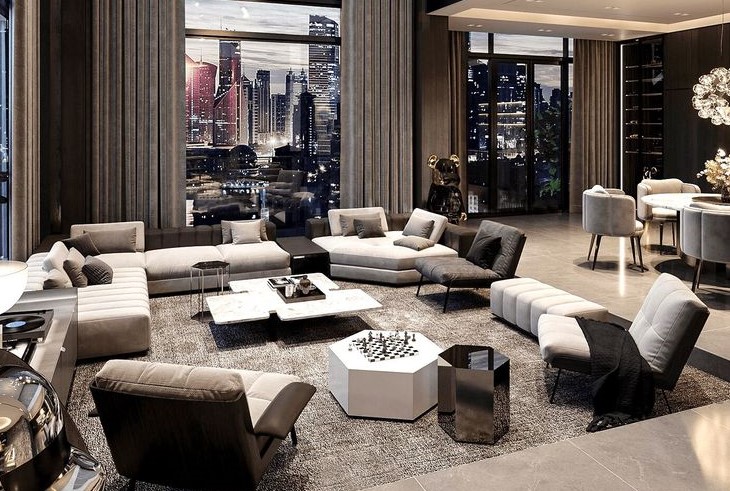2D Floor Plan
From $5
2D Floor plan created from your sketches, 3D Scan, 3D tours or 360 virtual tours. Delivery in no less than 24h Room dimensions and Total Area are added by default unless otherwise instructed Various versions such as 2D Black&White, 2D Colored, 2D Humanized, 3D floor plans Site-plans and CAD files are available as add-ons.

