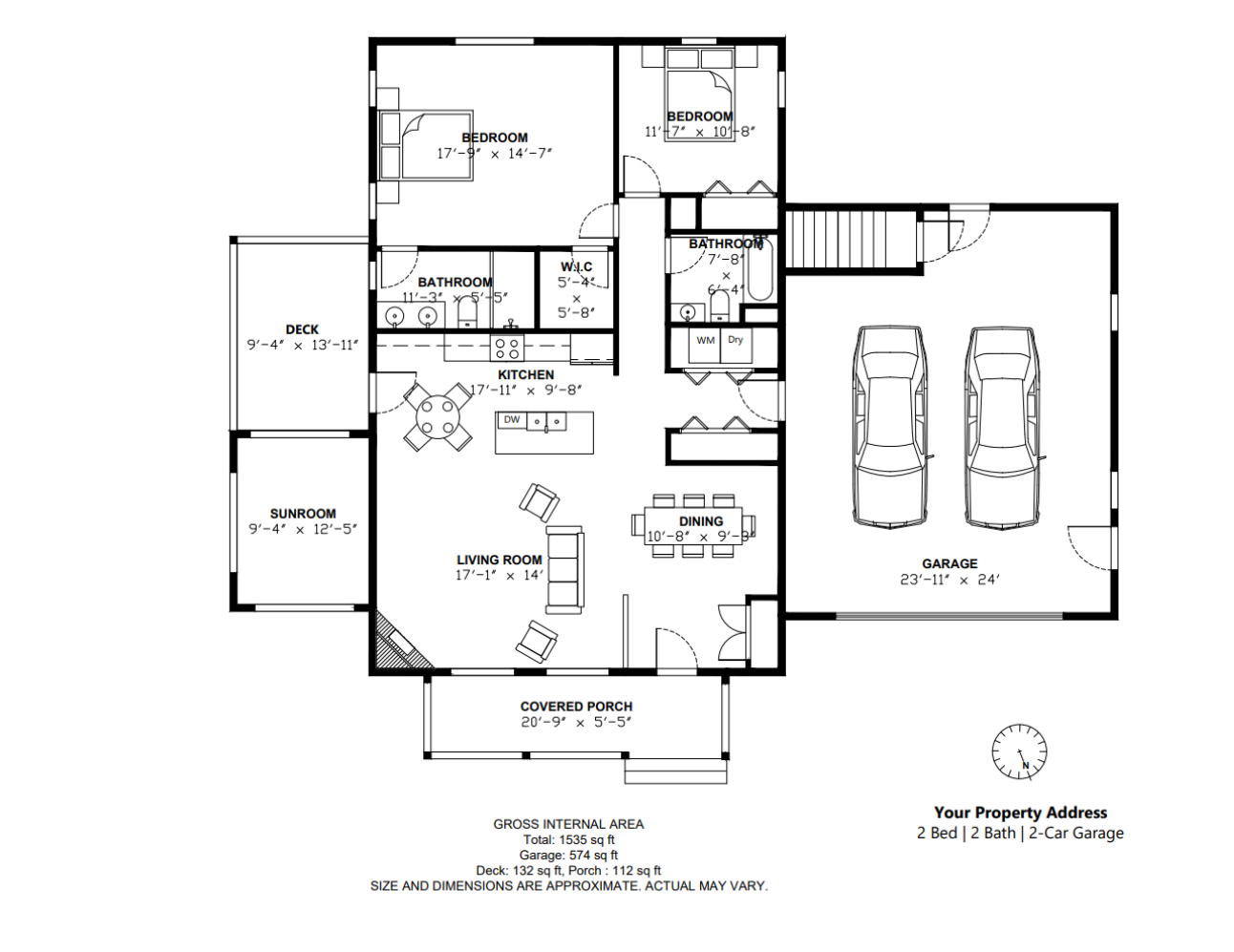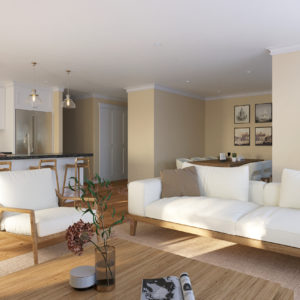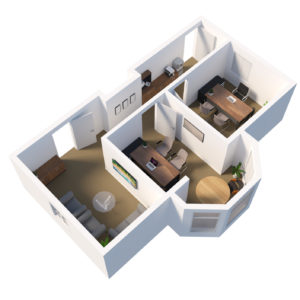Description
2D Floor plan created from your sketches, 3D Scan, 3D tours or 360 virtual tours.
- Delivery in no less than 24h
- Room dimensions and Total Area are added by default unless otherwise instructed
- Various versions such as 2D Black&White, 2D Colored, 2D Humanized, 3D floor plans
- Site-plans and CAD files are available as add-ons.




