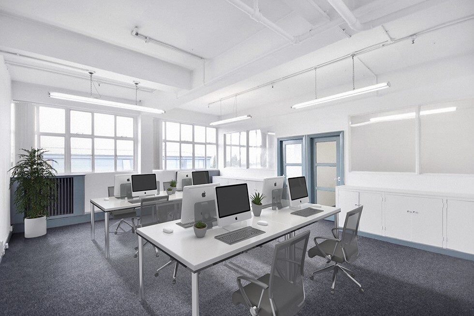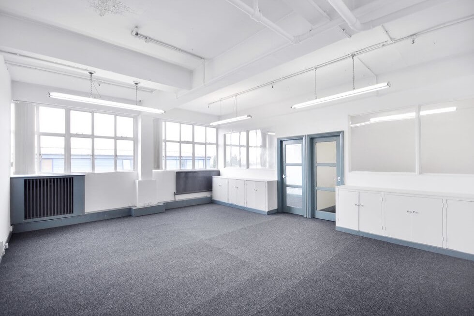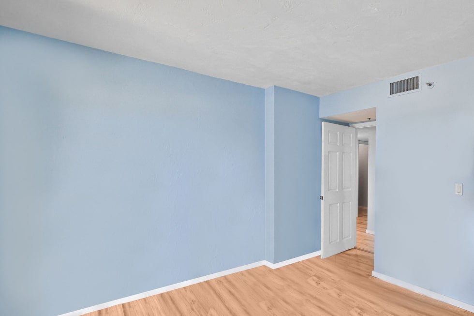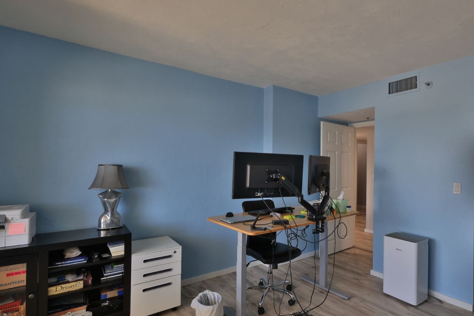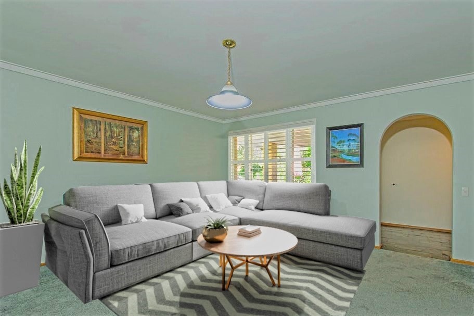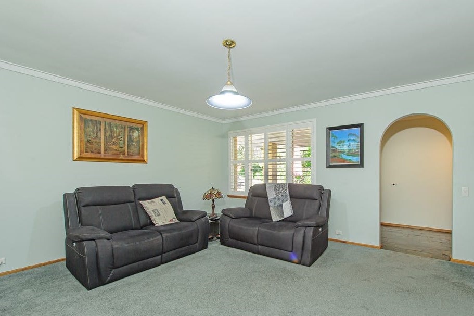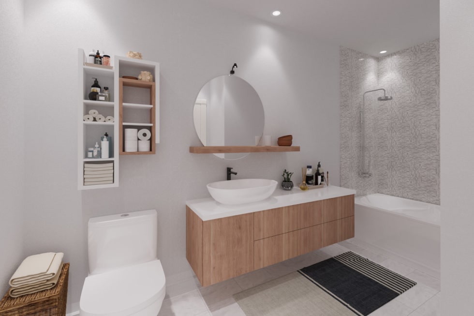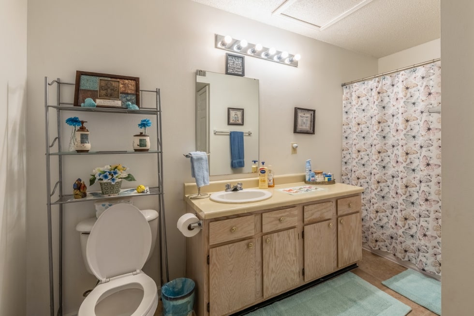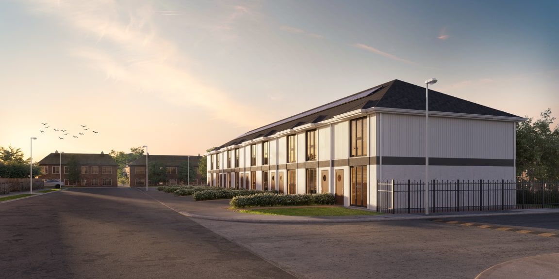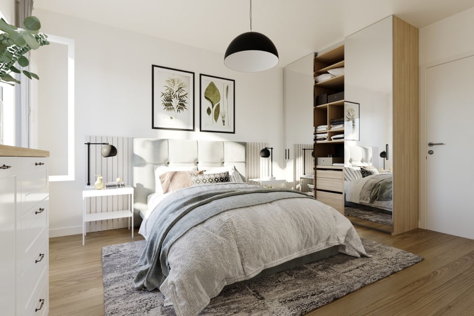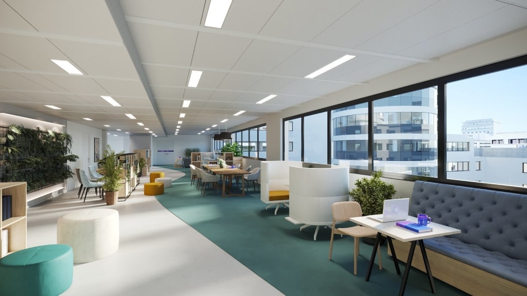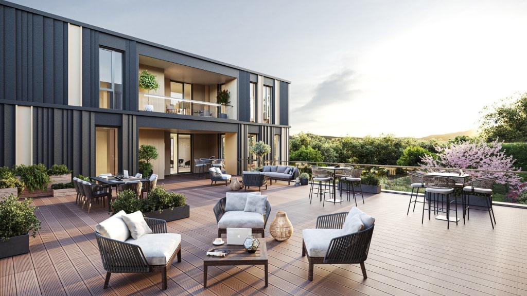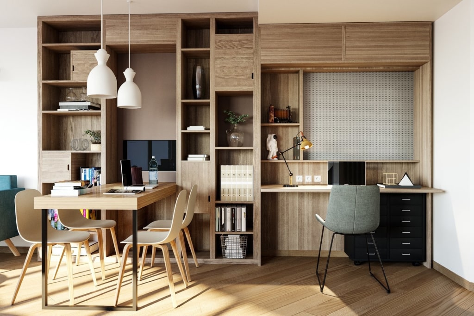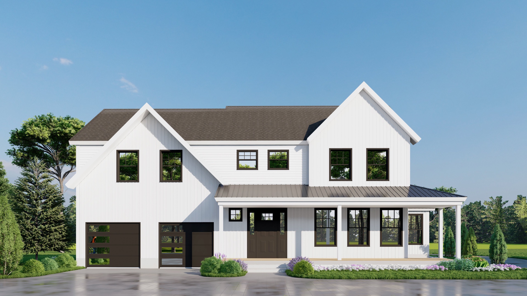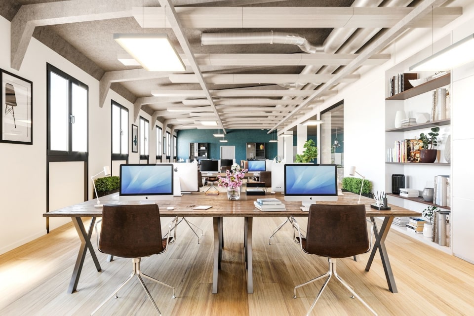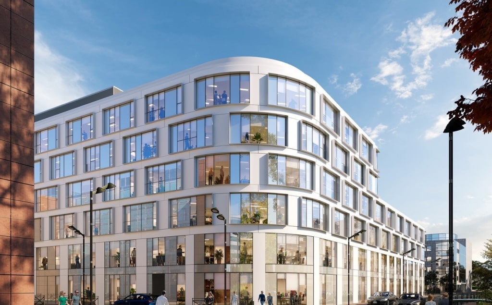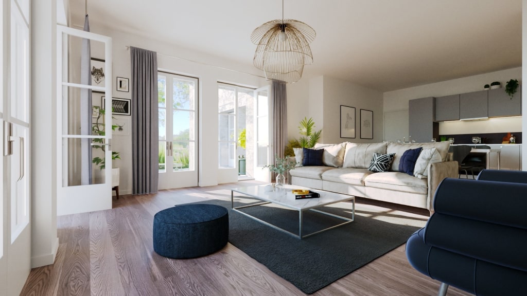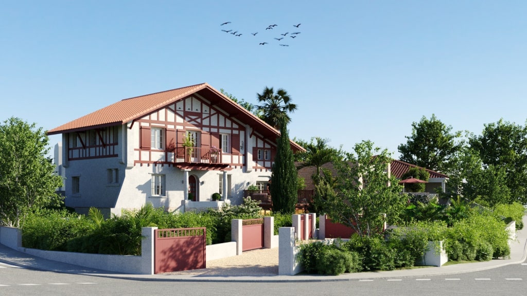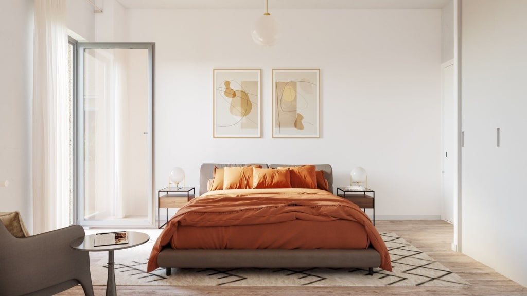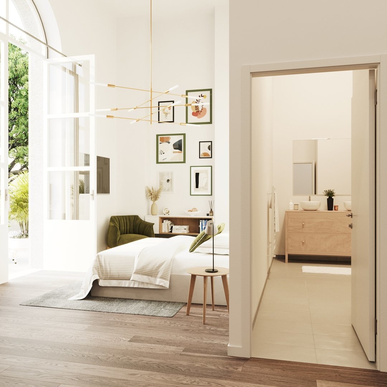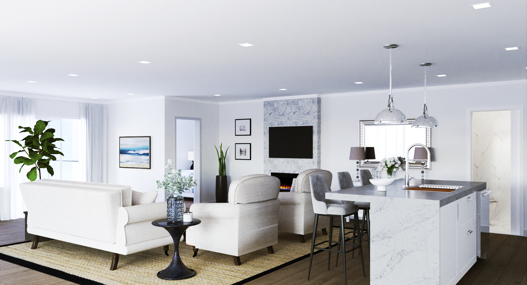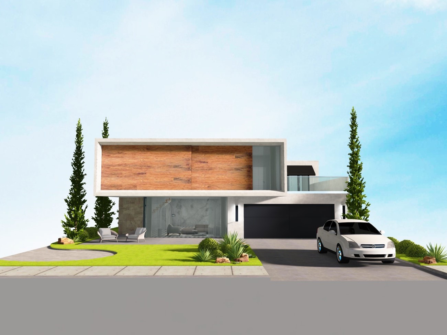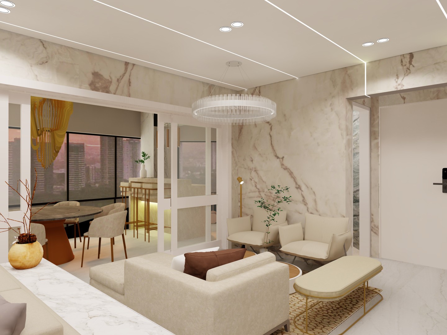Floor plan
Just a powerful layout conveys the house structure and size instantly
- Custom style
- 24h Delivery
- Unlimited Revisions
- ANSI Z765 support
2D Floor plan
Simple and clear way to showcase the house layout
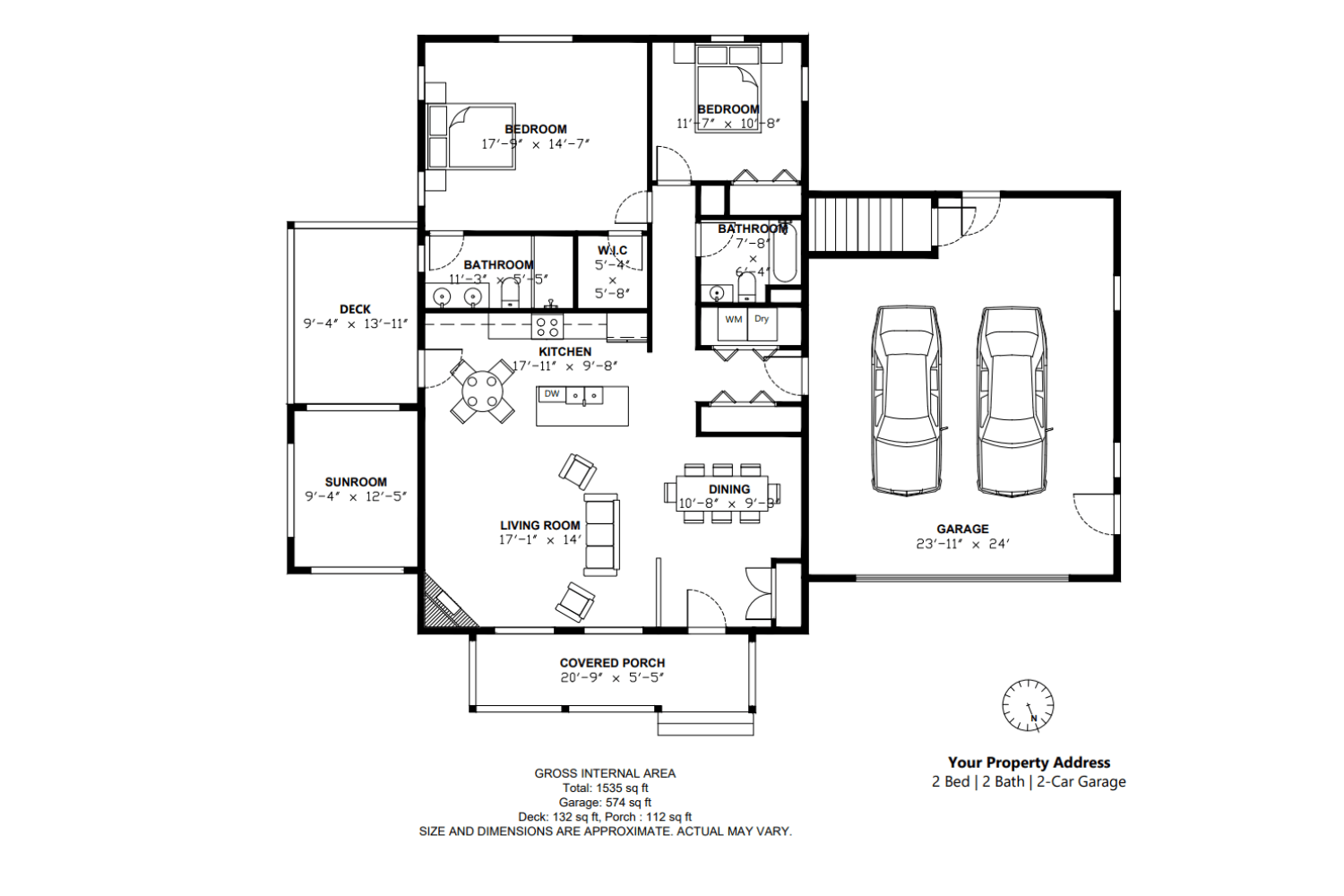
3D Floor plan
Professional layout with perspectives and design style
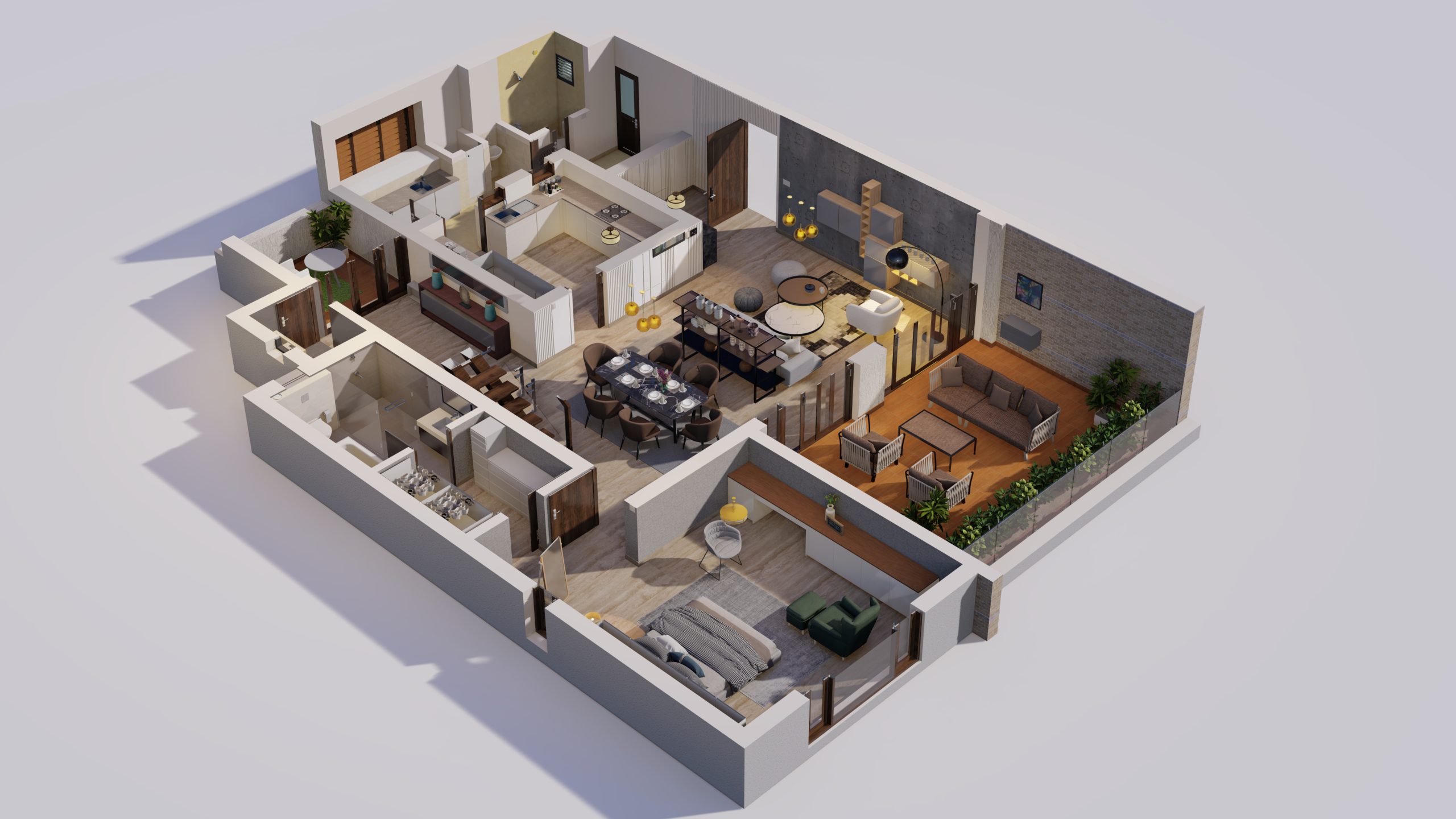
Site plan
A holistic view of the property and landscape.

Virtual Staging
Visualize the potentials of interior arrangement with furniture, colors, materials and more.
- Diverse design styles
- Selectable furniture sets
- Next day delivery
- Unlimited Revisions
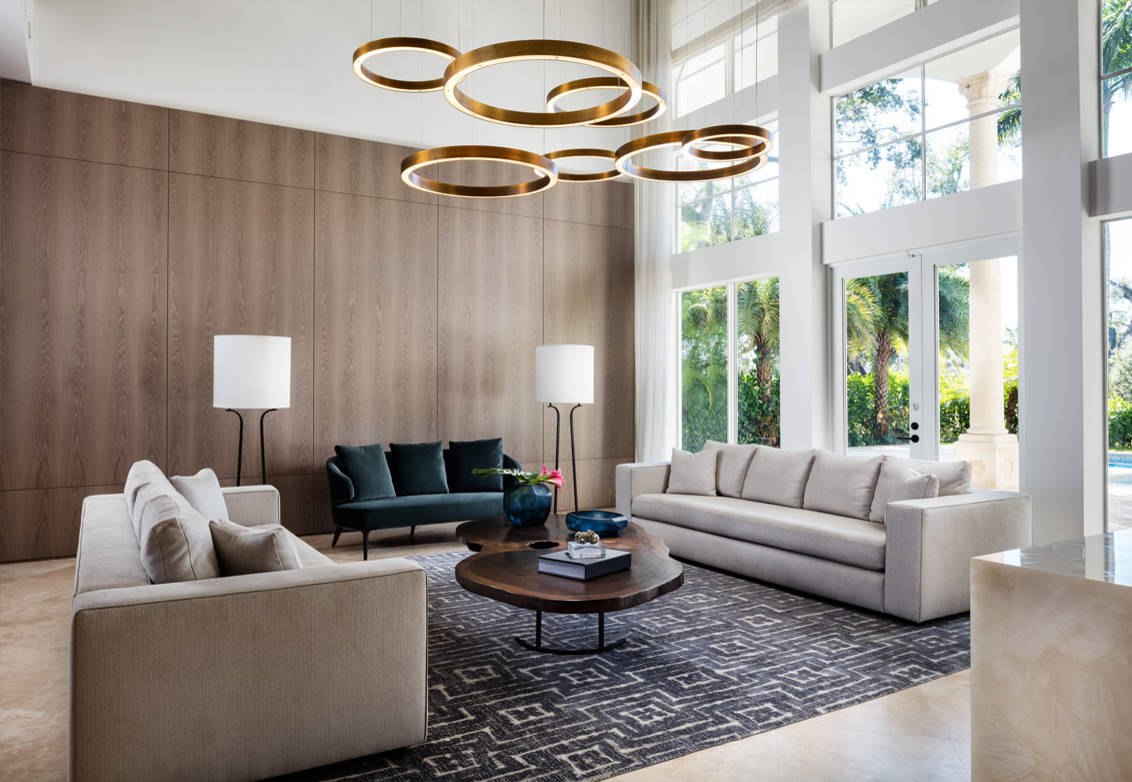
Modern
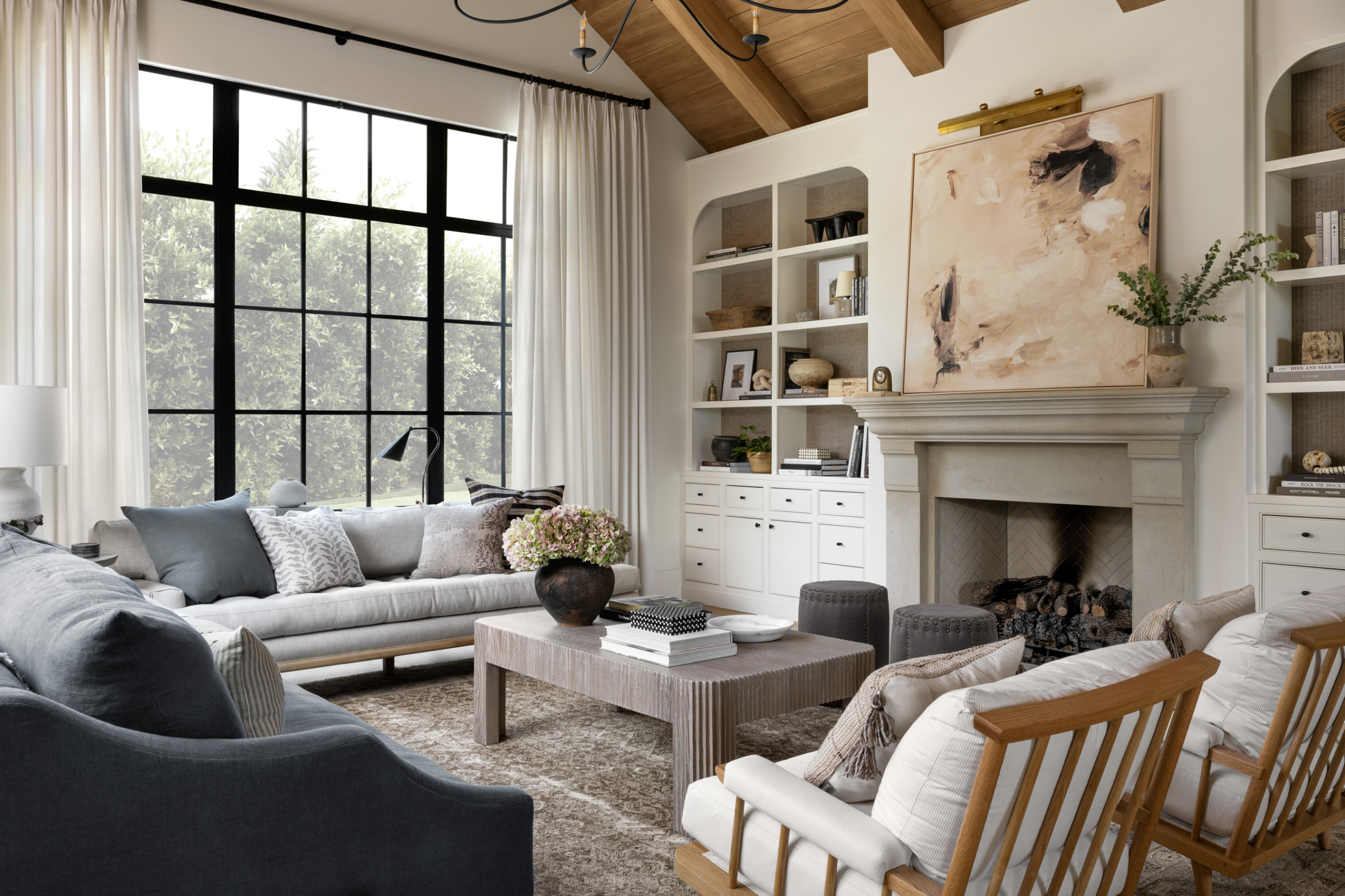
Transitional
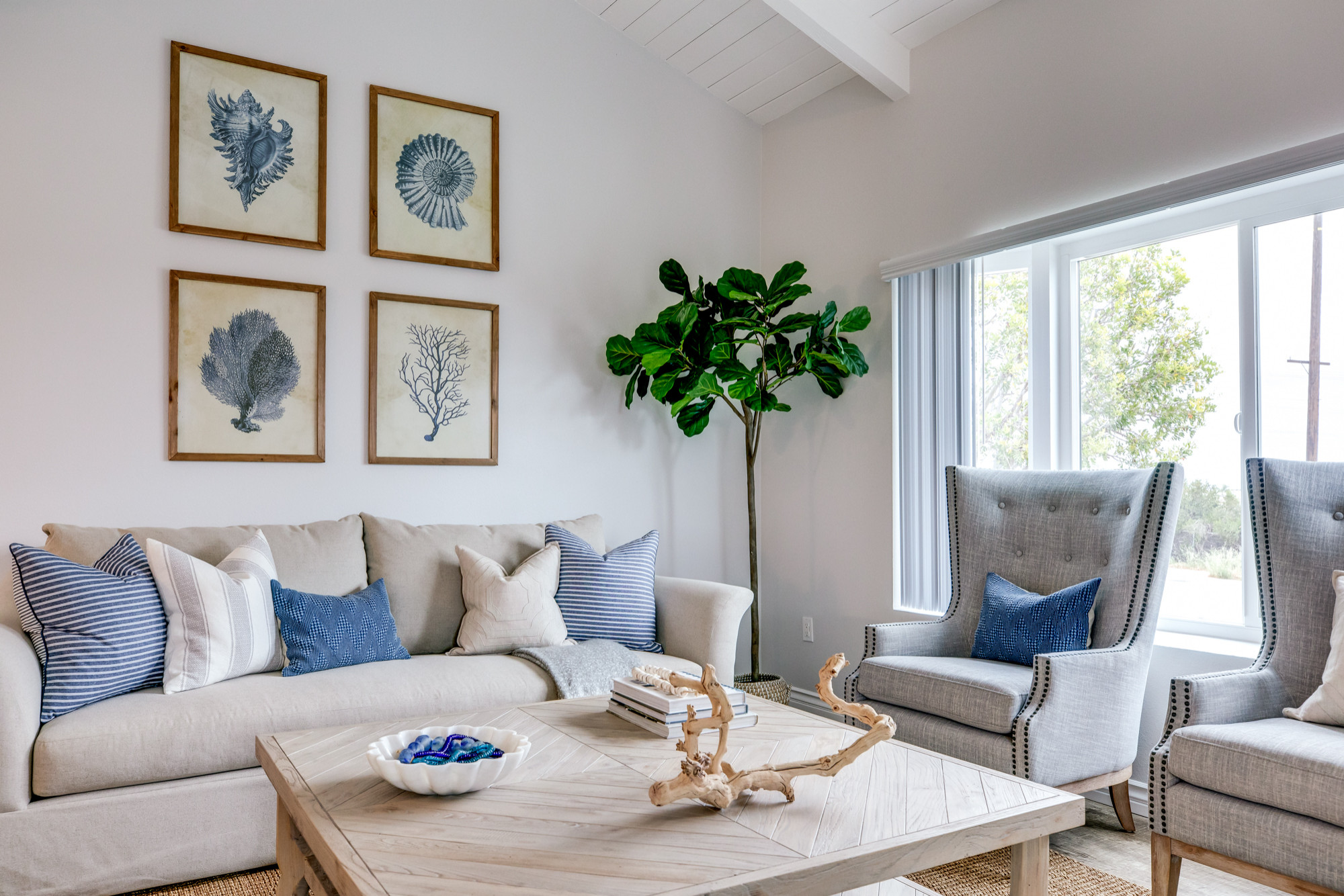
Coastal
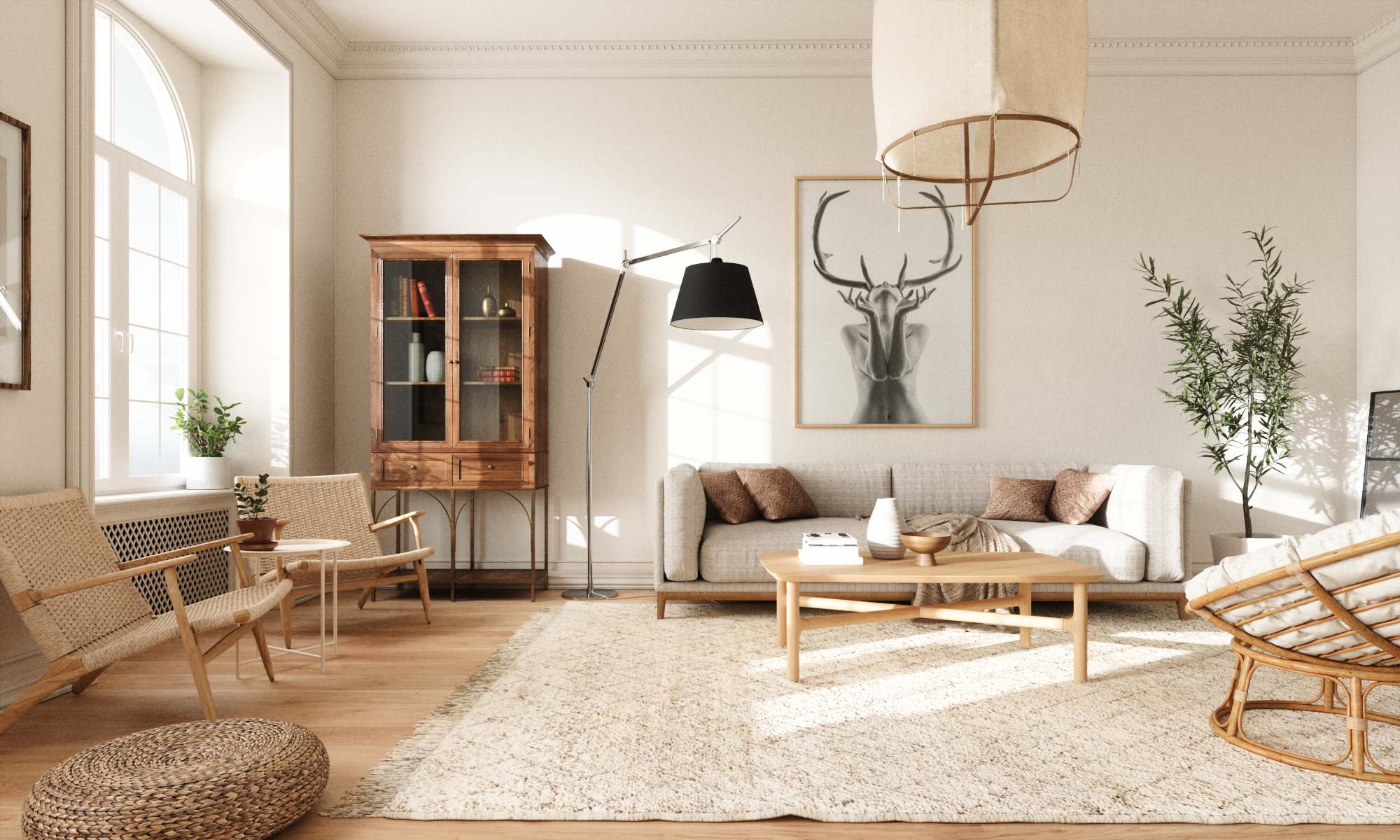
Scandinavian
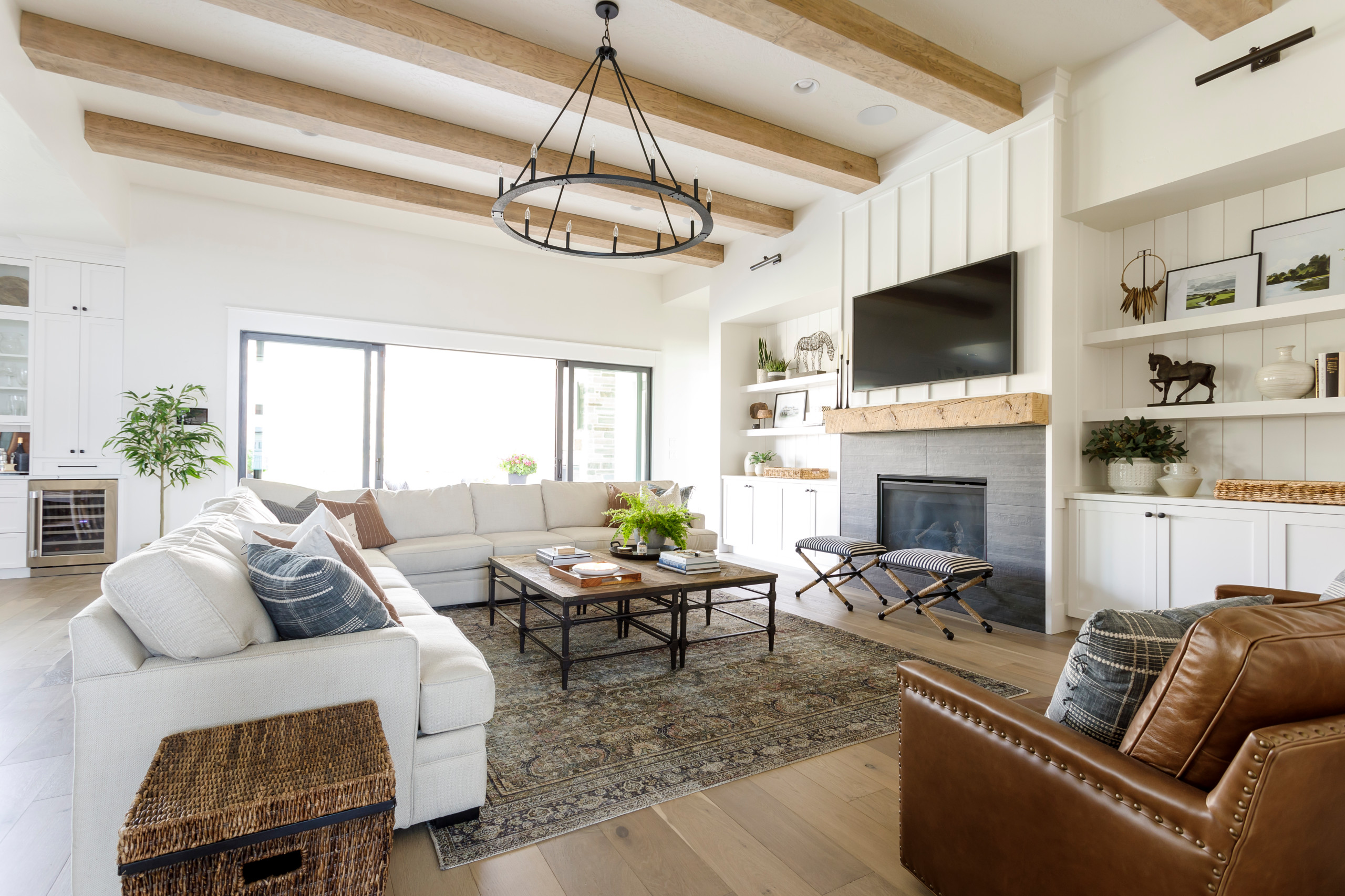
Farmhouse
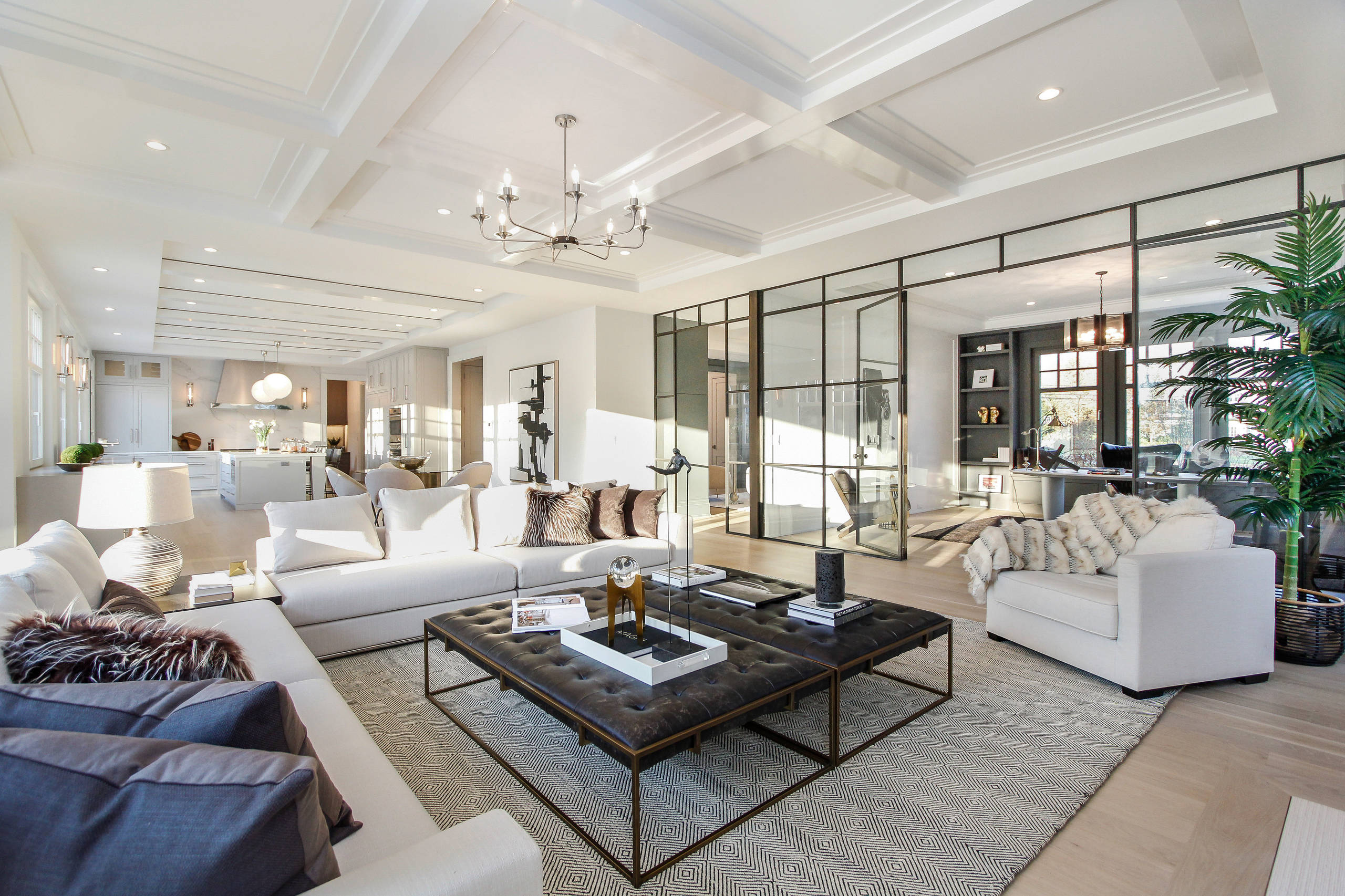
Contemporary
Virtual Staging
Turn empty spaces to furnished places
Pre-staging
Declutter, remove items to make your place clean
Restyle
Replace existing objects with new furniture
Remodel
Transform structures, edit fixture or finishes
Architectural Rendering
Photorealistic 3D interiors and exteriors to help your customers visualize their new homes.
Virtual Tour
An truly immersive experience that makes all difference in the era of virtual world.
WE'D LOVE TO HEAR FROM YOU
Email us: hello@planotar.com


